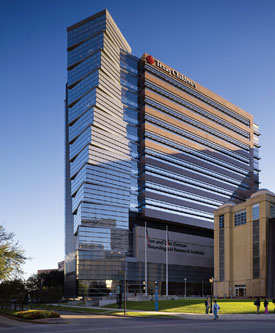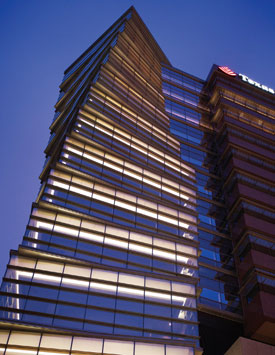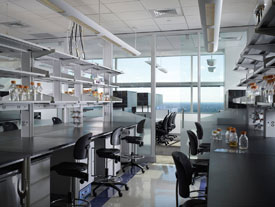According to the World Health Organization, 1
billion people worldwide, including 300 million
children, are affected by neurological disease.
Working to accelerate the pace of breakthroughs
in the field, Texas Children’s Hospital recently
opened the Jan and Dan Duncan Neurological
Research Institute (NRI), the world’s first basic
research facility dedicated to childhood neurological
diseases. Designed by Perkins+Will and
located in the heart of the Texas Medical Center
in Houston, this 13-story, 400,000-square-foot
facility contains open research spaces dubbed
“collaboratories” because they facilitate the institute’s
innovative multidisciplinary approach
that brings together scientists from diverse disciplines
such as genetics, neurobiology, physics,
mathematics, bioinformatics,
and behavioral psychology.
Opened in December 2010, the institute
houses 15 principal investigators and their
research teams of 130 scientists. Its design and
location are also well suited for the collaboration
of Texas Children’s with its academic partner,
Baylor College of Medicine; neighboring institutions
Rice University and University of Texas
M.D. Anderson Cancer Center; and Telethon
Institute of Genetics and Medicine (TIGEM),
based in Naples, Italy (see Figure 1).

Figure 1 - Jan and Dan Duncan Neurological Research
Institute. (Photographs by Nick Merrick© Hedrich Blessing;
courtesy of Perkins+Will.)

Figure 2 - Twisting tower and its double helix formed columns.
To encourage successful research outcomes,
Texas Children’s sought inspiring architecture
to foster collaboration, discovery, and innovation
in a highly flexible environment that is
readily adaptable to changing research methods
and technology. This became the driving goal
for Perkins+Will’s design. Through a collaborative
charrette that brought together architects,
engineers, contractors, Texas Children’s Hospital
facility staff, and researchers, a design concept
to nurture collaboration was conceived.
The big design idea of fostering collaboration
in research is represented in the twisting tower, a signature feature of the building’s design (see
Figure 2). The flow of ideas and people through
the base of the tower generates momentum
that starts the rotation of the tower, which
became known as the “vertical bridge” that
connects the research floors.
The vertical bridge faces a prominent intersection
in the Texas Medical Center. On every
floor, the tower plates rotate four degrees to suggest
life-altering research occurring within the
institute; additionally, the structural columns
in the twisting tower lean and string together
to illustrate the double helix form of a DNA
strand, hinting at the science and discoveries
happening within. The combination of horizontal
and vertical bridges signifies the three-dimensional
flow of ideas and people, with collaboration
occurring on multiple levels and
planes. Along with the institute’s “collaboratories,”
the NRI is designed to foster broader collaboration
with nearby institutions.
The theme of collaboration actually starts
before one enters the building. On the ground
level, retaining walls and sidewalks are arranged
as a continuation of the tower’s rotational
momentum and energy, extending into an outdoor
plaza with concrete pavers that offset from
each other. The plaza is an important collaborative
space, whether hosting outdoor speaking
events, serving as an outdoor dining area for the
adjacent food court, or just inviting researchers
to carry their conversations outside.

Figure 3 - Photograph from stair looking down into lobby.
The collaboration theme is also apparent as one
enters the building. The open lobby has a spiral
DNA-form stairway that draws people up to the
second floor (see Figure 3). The light-filled lobby
draws in visitors, and its seating area encourages
interaction. The colorful, weaving terrazzo floor
pattern suggests the intermingling concept of collaboration
as well as the DNA strand. Additionally,
as the tower rises, its twist gives each level a unique
perspective of the Texas Medical Center and downtown
Houston. Although the views change, each
floor has panoramic vista and the open spaces all
have ample sunlight, providing a hub for information
exchange and an inspiring work environment.
The conference center immediately adjacent
to the lobby and the plaza has movable furniture
that can be configured to various layouts
to suit the type of event held. An operable
partition divides the space into two smaller
conference spaces. State-of-the-art equipment
here ensures the scientists have the latest tools
they need to present and communicate their
discoveries and ideas. The lobby and plaza
serve as pre- and postmeeting gathering spaces
for collegial discussions.

Figure 4 - Level 13 collaboration space.
The institute supports the notion of healthy
body/healthy mind, most notably in a wellness
center located on Level 11. It houses treadmills,
elliptical machines, free weights, and an area for
yoga. The adjacent break area provides a comfortable
space to unwind postworkout as well
as a relaxed venue for discussing ideas with colleagues.
The institute also encourages bicycle
transportation, and shower facilities are provided
on every research floor.
Level 12 is a collaboration space with movable
tables and chairs to facilitate discussions and
also serves as an additional break area. On level
13, a café with a kiosk to serve salads, sandwiches,
and healthy snacks further supports the
notion of healthy body/healthy mind. After hours, furniture in this two-story open space can
be reconfigured into a lounge, providing dramatic
sunset views for researchers to recap their
day’s achievement. Levels 11–13 are also connected
by an open spiral stair that rotates along
with the tower (see Figure 4).

Figure 5 - Daylight and views permeating into the laboratories.
In addition to these open spaces, conference
rooms of varying sizes dispersed throughout
every floor facilitate formal meetings as well
as quiet reflection. All these rooms have an
abundance of daylight and views. The institute
is targeting a Silver USGBC LEED for Core
and Shell certification with several sustainable
design strategies. A combination of sunshade
devices, light shelves, sloped ceilings, and a daylight
harvesting system contribute to a high volume
of daylight permeating into laboratories,
while at the same time reducing energy use in
lighting (see Figure 5). An indoor environmental
quality system coupled with a tight building
envelope reduces energy consumption in the
mechanical system. In addition, most of the
building materials either contain recycled content
or are manufactured or assembled locally.
With the building’s proximity to Houston’s
major bus routes and light rail system, it qualifies
for public transportation credits.
The thoughtful planning and design of the NRI
will help to facilitate the vision of its leaders
as an important crossroads where ideas come
together and new thoughts are generated that
benefit children worldwide who suffer from neurological
diseases.
Mr. Chan is a Senior Associate and Project Manager,
Perkins+Will, 1001 McKinney, Ste. 1300, Houston,
TX 77002, U.S.A.; tel.: 713-366-4000; e-mail: [email protected].